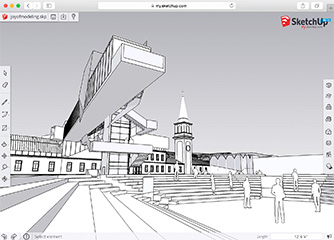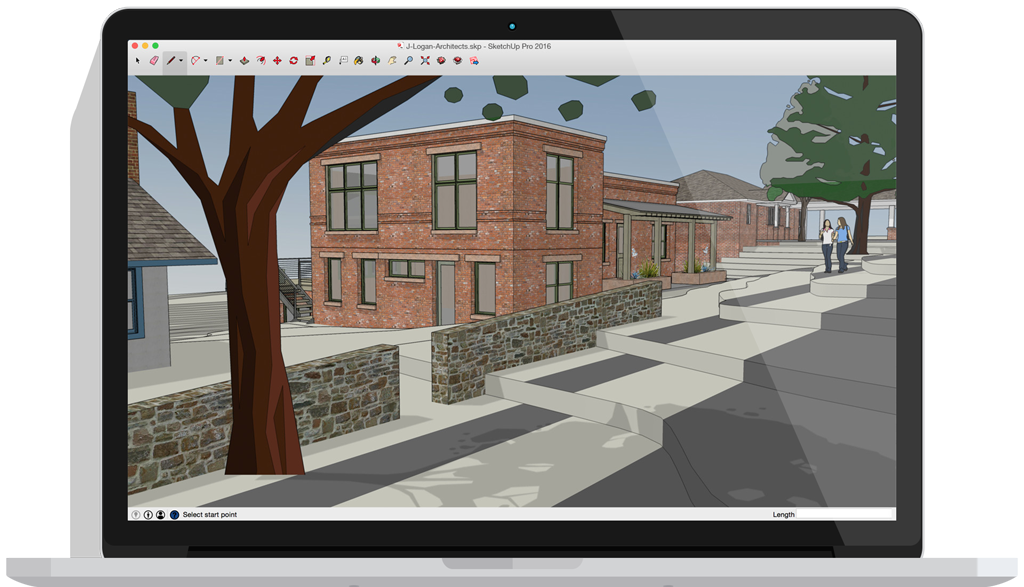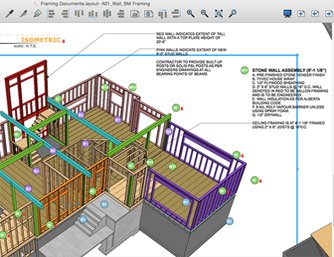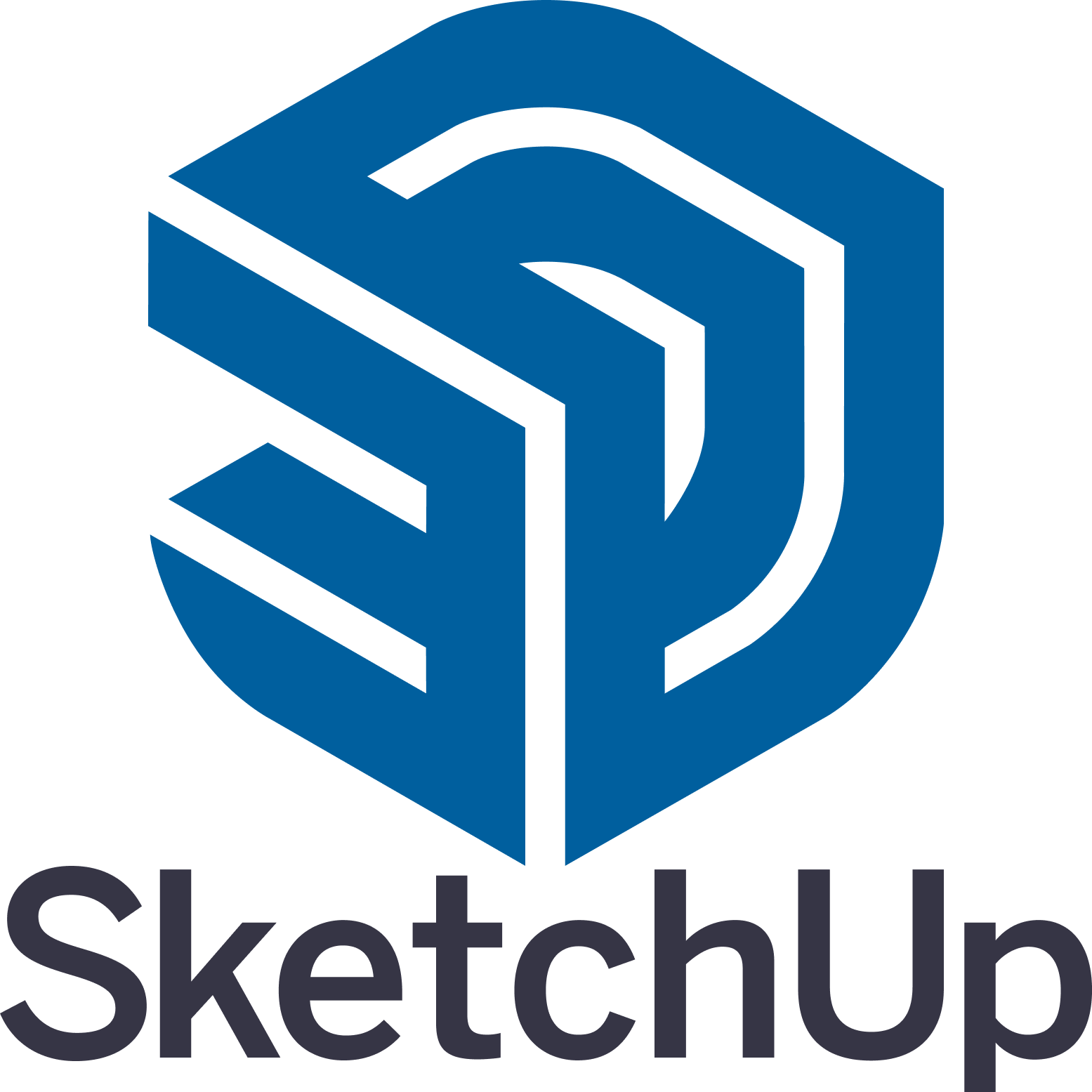£325.94
£344.00 -6%
Prices Exclude VAT
SketchUp Pro 1 YEAR license is the award-winning program that finally delivers a smarter way to think about 3D modeling.
This promo is for NEW SEATs only. (Not Renewals)
Providing the user details speeds up delievery.
What is SketchUp?
SketchUp is a deceptively simple, amazingly powerful tool for creating, viewing, and modifying 3D ideas quickly and easily. SketchUp was developed to combine the elegance and spontaneity of pencil sketching with the speed and flexibility of todays digital media.Available in English, Français, Deutsch, Italiano, Español.
Please note that adding seats for existing subscriptions - we can prorate to your your anniversary date.
The new version is the best release of Sketchup yet - you wont believe how easy it is to use. Weve vastly simplified the process of building and documenting 3D models.
There is a reason SketchUp is synonymous with intuitive and user-friendly 3D design software: SketchUp doesn’t sacrifice usability for functionality. Start drawing lines and shapes. Push and pull surfaces to turn them into 3D shapes. Stretch, copy, rotate and paint to create anything you want.

SketchUp Pro Bundle, annual subscription. Includes individual use of SketchUp client desktop, LayOut, Style Builder, SketchUp Viewer for XR and Mobile, SketchUp for Web, Support and Trimble Connect for Business.
Why Buy Sketchup Pro
Note: SketchUp Make is a free version of SketchUp, for non-commercial use ONLY. If you are using SketchUp commercially, you will need to purchase a licence of SketchUp Pro to be compliant.
Developed for the conceptual stages of design, this powerful yet easy-to-learn software allows for quick and easy 3D form creation - the result is an interface that supports a dynamic, creative exploration of 3D form, material and light.
SketchUp Pro combines a compact yet robust tool-set with an intelligent guidance system that streamlines the 3D drawing process.
Who uses SketchUp Pro? Everyone.
Hundreds of thousands of professionals in architecture, construction, engineering, commercial interiors, light construction, landscape architecture, kitchen & bath design, urban planning, game design, film & stage, woodworking and plenty of other fields use SketchUp Pro every day. Its the sensible alternative to complicated, expensive CAD software.Many architects use Sketchup in combination with Archicad, VectorWorks and Autocad Lt.
A smarter way to think about 3D modeling
SketchUp Pro is like a pencil with superpowers. Start by drawing lines and shapes. Push and pull surfaces to turn them into 3D forms. Stretch, copy, rotate and paint to make anything you like. More advanced? Start modeling from CAD and terrain data, photographs or even hand sketches. Build models with custom behaviors and attributes. SketchUp Pro is as simple and as powerful as you want it to be.Turn your models into drawings with LayOut
LayOut is an extra application that comes with SketchUp Pro allowing you to create professional presentations of your SketchUp Pro models in an instant. With LayOut you can place SketchUp Pro models in multiple views on a template and provide graphic elements such as titles, arrows, dimensions, logos and photos for printing or screen presentations. LayOut brings the “feel” of SketchUp into 2D space in an incomparably beautiful way.
At some point in every project, you need to produce a set of drawings that shows your model: plans, sections, elevations, perspectives. LayOut in SketchUp Pro lets you add model views to pages, choose drawing scales, adjust line weights and add dimensions, callouts and graphics. Changes to your model are reflected automatically in LayOut. When its time, export PDFs, images and CAD files.

3D Warehouse
3D Warehouse contains millions of models created in SketchUp that you can import straight into your own model. Need an oven for the kitchen you’re designing? A car for your driveway? A rhino for your zoo? Find it all in 3D Warehouse, the world’s biggest library of free 3D models. You can also find a model from a trusted manufacturer. With manufacturer partners like Herman Miller, Formica, Thermador and many others, 3D Warehouse is the best place to find a model of a specific, real-world object. Now when you specify an oven for a kitchen, you can be sure you’re working with accurate geometry, not to mention beautiful models. You can find out some of the best features for various industries within 3D warehouse like Landscape Design or simply check out more about this key SketchUp feature and begin a free trial to get started with 3D warehouse!Extensions
SketchUp Pro opens up to a whole new world of game changing extensions – from photo-realistic rendering software such as V-Ray, Enscape, and SU Podium to general industry productivity plug-ins like Dibac, Profile Builder and PlaceMaker. All of which can help save you hours of work and supercharge your design projects.There are thousands of materials, trainings and user experiences to help you get started with each extension, see how to use light in Enscape, or learn how to become a master renderer with Scott Currie.
These extensions work seamlessly alongside SketchUp Pro and enable your designs to go from paper to 3d, then from 3D to photo-realistic, you can start your free trial for V-Ray or Enscape right now too!

StyleBuilder
StyleBuilder is an extra application that comes with SketchUp Pro that allows you to create your own sketchy-edge style. Use your favourite pen, pencil or marker and scan the lines. StyleBuilder will then convert these lines back to SketchUp lines, creating your own unique style.MobileViewer
Because your SketchUp models may reside in different places, the SketchUp MobileViewer allows you to access your models from 3D Warehouse, Trimble Connect, and Dropbox. The free mobile app gives you the ability to open SketchUp models on your phone that are attached to email messages, directly from your mail app.Produce scaled, accurate drawings
SketchUp is not just for 3D models. Draw plans, elevations, details, title blocks and a lot more with LayOut. When your model changes, so does your document. Simple.Generate presentation documents
With LayOut, youre equipped for page design, drafting, vector illustration and slide presentations: everything you need to explain everything.Create compelling walkthroughs
Use SketchUp Pro to turn your models into animated walkthroughs and flyovers that explain every detail.Get good, fast.
Theres a reason SketchUp is synonymous with friendly and forgiving 3D modeling software: we dont sacrifice usability for the sake of functionality. With handy contextual tips, a dedicated Instructor panel for beginners, and mountains of online resources, help is always at hand.No software is an island
Trimble built SketchUp Pro to slide right into your existing workflow. Ready for some alphabet soup? With importers for DXF, DWG, 3DS, DAE, KMZ, TIF, JPG, PNG and a few more, you can bring in drawings, models and images to your hearts content. SketchUp Pro also exports all of those formats, plus PDF, OBJ, FBX, XSI, VRML, MP4, WEBM and AVI. OMG.Slides are boring. Present from SketchUp Pro.
Scenes let you save views of your model to pull up anytime. Styles provide endless visual effects to make your work look precise, sketchy or anything in between. Section Planes slice through models for creating sectional views. Go fullscreen, walk around, add labels and export flyover animations. Present from SketchUp Pro and get your point across every single time.Models and plugins aplenty
Need a particular chair for the room youre designing? A lamp for your carriage house? A rhino for your zoo? Youll find almost anything you need in SketchUps 3D Warehouse, the worlds biggest repository of free 3D models. And as for extensions that provide extra features and tools, our all-new Extension Warehouse is your ticket to add-on nirvana.BIM ready, from the first click
Where does building information modeling begin? In SketchUp Pro, start by tagging groups and components with industry standard classification types. Then, geo-locate your model for shadow studies and site context. Continue on, further enriching components with data attributes or programming functions. Build smart spreadsheet reports, or wrap up your entire project in a tidy IFC file, ready for further modeling and analysis with the next instrument in your BIM tool box..A world of context—literally
In about two minutes, you can choose a section of the world to bring into your SketchUp Pro model—up to a square kilometer at a time. For free, youll get aerial imagery, a 3D terrain model and lat-long data to produce accurate shadow studies. From there, you can import pre-modeled buildings for site context and use Google Maps Street View imagery to model anything else you need.A place for everything and everything in its place
Your mother always told you that the key to 3D modeling success was tidiness and organization. Make your models easy to work on and easy to present. Use groups and components to divvy up your geometry into logical chunks. Layers come in handy for separating big pieces of your model, and the Outliner is a way to see everything at once.SketchUp LayOut
Eventually, some 3D models grow up to become professional 2D drawing sets. LayOut in SketchUp Pro helps you showcase your models and create drawings you'll be proud of. LayOut is used for generating presentation documents. With LayOut, you're equipped for page design, drafting, vector illustration and slide presentations: everything you need to explain everything.
LayOut is used for generating presentation documents. With LayOut, you're equipped for page design, drafting, vector illustration and slide presentations: everything you need to explain everything.After you insert a SketchUp models into a LayOut document, you can design the document to highlight your 3D model's best features. If you ever need to change or update your original SketchUp model, you can update the model in LayOut so that all the details are synched automatically.
Model and Document
With LayOut, insert SketchUp model views wherever you want in your document. These "viewports" are living, breathing views of your project. When your model changes, all of your viewports update too.Make beautiful drawings
LayOut brings the feel of SketchUp into 2D space in an incomparably beautiful way. Line work, shadows, textures, text, dimensions, title blocks: all exactly the way you want.Intuitive vector drawing
LayOut's drawing tools are just like SketchUp's: simple, smart, and fun. And everything you draw is vector smart, so scaling and rotating can be done with the utmost precision.Dimension, detail, explain
Use dimensioning tools that snap to the edges of SketchUp models and quickly set the format, scale, and precision of displayed measurementsWhats New in Sketchup?
Named Sections
Just like components, section planes have names and symbols, making them easy to find, organize, and edit in Outliner. Now, it's easy to access and manage sections whenever you need to.SketchUp - Filled Section Cuts
Filled Section Cuts are now baked into SketchUp Pro. Select a color for your fills via the Styles dialogue and bake them into templates.SketchUp - Fast Sections
Fast Sections SketchUp features improved performance for models that use section planes to hide large amounts of geometry. The more geometry you section off, the more youll benefit!Scaled Vector Drawing
Need to add linework thats not in your model? Create a scaled drawing in LayOut and sketch over a 3D model to flesh out your project. Or draw from details to scale from scratch directly in LayOut.DWG Import
Import a DWG into LayOut and find illustrations already scaled to paper size. Now SketchUp projects can live side by side with CAD linework and take advantage of DWG libraries everywhere. LayOut A+: plays well with others.Drawing Better
Inferencing, chamfering and filleting, arcs, offset arrays, selections: LayOut is even better at everything you need to draw details or create beautiful illustrations at scale.Got BIM? Advanced Attributes
SketchUp now features Advanced Attribute fields for a components Price, Size, URL, Type, Status, and Owner. So now it's even easier to embed projects with useful information.SketchUp - Aggregated Reports
Generate Report now aggregates component data so you can do things like configure reports to sum parts and quantities for schedules and cutlists, or create detailed estimates by adding up prices by layer. Its time to crunch model data!SketchUp - IFC Import/Export
BIM works best when information moves freely between applications. You can rely on IFC in SketchUp to transfer the attributes you assign and manipulate in projects.SketchUp
With the release of SketchUp 2023 weve removed support for MacOS 10.13 (High Sierra) as well as Windows 7 and 8. We have added support for MacOS 11.0 (Big Sur).Getting Started with Learn SketchUp Part 1
Learn the fundamentals of SketchUp by following along with these Sketchup Tutorials.Getting Started with Learn SketchUp Part 2
Learn the fundamentals of SketchUp by following along with these Sketchup Tutorials.Getting Started with Learn SketchUp Part 3
Learn the fundamentals of SketchUp by following along with these Sketchup 3D Tutorials.Getting Started with Learn SketchUp Part 4
Learn the fundamentals of SketchUp by following along with these Sketchup 3D Tutorials.Is SketchUp Easy To Learn?
SketchUp is great for 3D modelling, to be truly proficient it is important you are aware of your surroundings. You will find many of the more involved functions are hidden from view. Make your way to the System Preferences panel to tailor your modelling environment to your specific needs.Is SketchUp easier than AutoCAD?
While AutoCAD is better suited to 2D & 3D mechanical, civil, and architectural engineering designs, SketchUp is great for 3D modelling and basic rendering of objects. SketchUp is easier to use, and many users say it is less fussy than AutoCAD.Sketchup works along side the likes of Progecad and Autocad.

Sketchup Authorising Devices
Similar Products
Explore our collection of related items
